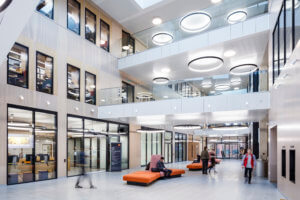 A mix of metal and mineral ceiling and wall systems from Armstrong were specified for a new development at Royal Holloway, University of London, one of the top 30 universities in the UK.
A mix of metal and mineral ceiling and wall systems from Armstrong were specified for a new development at Royal Holloway, University of London, one of the top 30 universities in the UK.
The new BREEAM “Excellent” rated library and student services centre, named the Emily Wilding Davison Building after one of the university’s most famous alumni, is set in a new landscaped events square at the heart of the university’s campus in Egham, Surrey.
The 10,500m2 state-of-the-art building delivers inspirational library and study spaces, together with student facing services under one roof, putting enhanced student experience at the forefront.
Some 1,000m2 of RAL 9010 Armstrong custom Metal B-H 300 ceiling planks, Metal R-H 200 ceiling tiles and custom Metal W-H 1100 wall panels, as well as Armstrong’s Cradle to Cradle certified Perla OP mineral tiles on a Prelude 15 TL grid were specified by Associated Architects for the £57 million new Davison Building at Royal Holloway.
The Metal B-H 300 perforated linear planks with acoustic fleece on a 300mm C-profile were used for the soffit of the triple-height atrium at the core of a series of wings and for three link bridges at first and second floor levels, while the Metal R-H 200 Hook-On tiles and Perla OP mineral tiles (which perform to sound absorption class A and are 85% light reflectant) on a Prelude 15 TL grid feature in offices.
Project architect Joe Belcher said: “We were looking for a product that, in conjunction with the perforated timber veneer panelling, would help provide absorption to soften the acoustic of the atrium. As well as providing a neat and crisp aesthetic, we chose a self-finished material to avoid an unnecessary maintenance burden, especially relevant for tall spaces where maintenance access requires special equipment.
“We were especially pleased with the way the Armstrong product has been coordinated to align with other features such as the large feature rooflights. The 300mm plank module and edge trims enabled us to ensure the crisp junctions envisaged were achieved. For all these reasons, and the fact that Armstrong is a known and trusted name for our clients, it made sense to specify Armstrong.”
Throughout the building, a careful, consistent approach was taken to the internal character. Associated Architects developed a mature and sophisticated interior scheme to fit in with the university’s campus. This included visual concrete columns and soffits, extensive timber finishes and feature lighting.
Extensive areas of exposed visual quality light grey concrete to soffits, columns and stair core walls form part of the passive thermal strategy for the building, allowing generous floor-to-ceiling heights which give a sense of permanence and solidity.
Joe Belcher added: “As a practice we regularly specify Armstrong products. As well as the more common modular suspended ceiling format which regularly appears in education, higher education and commercial office projects, we have used Armstrong products in previous laboratory and library projects.”
The Armstrong ceiling and wall systems were installed by specialist sub-contractor Rosguill Developments for main contractor Osborne. The Davison Building officially opened in October 2017.

