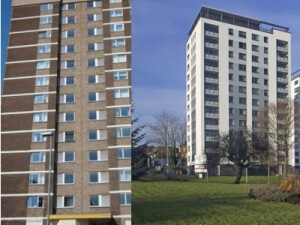 Worcester Community Homes (WCH) was created in March 2004 after taking over responsibility for council homes from Worcester City Council. From day one WCH set to work to deliver a series of service improvement promises to tenants. This included a £62 million, six year programme to meet the Decent Homes standard.
Worcester Community Homes (WCH) was created in March 2004 after taking over responsibility for council homes from Worcester City Council. From day one WCH set to work to deliver a series of service improvement promises to tenants. This included a £62 million, six year programme to meet the Decent Homes standard.
WCH is now the largest provider of affordable homes in the City Of Worcester and continue to invest in order to make a difference to local lives and to create homes and thriving communities.
Within their stock WCH identified three tower blocks in the St. John’s area of the city, Cripplegate House, Severn House and Henwick House. These blocks were built in 1969 and contain 244 flats over 12 storeys. The blocks were constructed using dense concrete for the floor slabs, ThermaliteAircrete concrete blocks for the inner leaf and a brickwork outer leaf.
An engineers report showed the substrate to be of poor quality with significant cracking in the mortar and concrete blocks and bulging brickwork. The cavity walls had been filled with blown wool insulation but the thermal performance was still poor at 1.82W/m2K.
WCH wanted a cost effective external refurbishment solution that would:
• Overcome the structural defects of the walls
• Bring the blocks up to current Part L Building Regulation standards in relation to thermal efficiency requirements
• Improve the external appearance of the blocks that form part of the Worcester skyline.
Structherm’s unique Structural External Wall Insulation (SEWI) and Wonderwall systems were specified for the external refurbishment of the blocks as they were able to offer solutions to each of WCH’s requirements.
The SEWI system is based on the performance of a lightweight galvanised steel wire space frame with a 105mm Enhanced EPS insulation core. The vertical panel spanning method was used to span 2500mm from floor to floor without requiring any fixings going into the defective brickwork. Instead channels were resin anchored into the floor slabs and the panels attached to them using shear receiver brackets. Mineral wool fire breaks were then inserted into each channel before being meshed over. Panels were then mechanically clipped together to provide a rigid, continuous envelope around the blocks.
To complete the system Structherm UF Fibre reinforced base coat render 24-26mm thick was applied in two coats of 14-16mm scratched followed by 8-10mm floated. A final decorative Silicone 1.5mm topcoat was then applied to give the blocks an attractive façade that fully met the client’s aesthetic expectations.
On the ground floors Wonderwall, an insulated real brick slip cladding system, was chosen because of its robustness and impact resistant properties. The system comprised of a rigid 25mm thick phenolic insulation panel pre-bonded to a brickwork coordinating carrier sheet plus an additional layer of 120mm EPS insulation.
Key benefits include:
• SEWI has enabled the blocks to be insulated without applying any additional loads to the poor brickwork
• Thermal performance has improved greatly with the U value of the walls dropping from 1.82W/m2K to 0.30W/m2K
• The design of the blocks has enhanced the contribution the blocks make to the cityscape.

